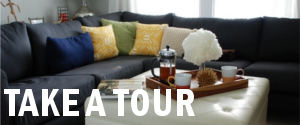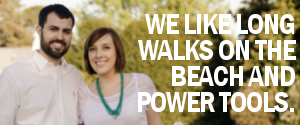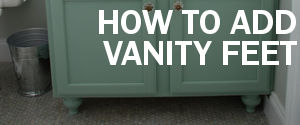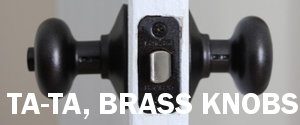Welcome to our house! We’ve curated before and “after” pictures of our house. I say “after” because the spaces are always evolving and will continue to be updated as long as we live here.
Outside – In Progress
As you can see, most of the house was hidden by an overgrown crape myrtle.

Roots from the trees were starting to threaten the house’s foundation, so we cut everything down and planted a small floral garden. This landscaping, if you can call it that, is still in progress.
Not pictured here: we painted our front door a bright green and stained the front steps.

Hallway – Nearly Finished!
The hallway/foyer wasn’t much to speak of.

We added a mirror and DIYed a coat rack.

We painted the inside of the front door to give the entry a huge blast of color.

Down the hall, there was more bland.

We’ve since painted, installed new lights, spray painted the door knobs and hung art.

Kitchen – In Progress
The kitchen was the epitome of a 1990s builder-grade kitchen. Plain honey cabinets, linoleum, basic appliances and a sink so shallow, we couldn’t fit a stock pot under the faucet.

Since moving, we have almost completely overhauled the kitchen! We painted the cabinets, added hardware, replaced the ceiling lights, purchased new stainless steel appliances, rehabbed the counters, installed a new sink and faucet, and installed a backsplash on both sides of the kitchen.

The fridge and stove side, before.

For a brief moment, the walls were gray.

I got tired of the gray-black-white. An accent wall quickly turned into a full kitchen painting. We’re holding out for a gas stove, and that will require hiring a pro to run the line for us. For now, it works with our black and white kitchen.

The sink side before we started any projects.

And the sink side now. In addition to holding out for a gas stove, we’re saving up for new flooring.

A long view, as if coming through the front door.

New lighting and homemade curtains brought a lot of character to the room.

Later, a quick curtain change gave the room a different mood.

Only three walls of the kitchen are green, since the fourth is shared with the living room. Here’s where they meet. Dual paint colors in a room – it’s possible!

Living Room – In Progress
The living room is lovely. High ceilings and a gas fireplace. Love it.

We painted, rearranged the furniture a bit, and hung new curtains. They match the kitchen curtains because the two rooms are attached.

We got a new Ikea couch, hung the TV on the wall, did a little wall art and frame collage. A DIY console table and a tufted ottoman round out the area.

Here’s the other side.

Not much has happened over here, just some arm chairs and floating shelves.

Bedroom – In Progress
The is the worst before picture ever, sorry. But here’s our bedroom when we first moved in.

We painted, added no-sew curtains and bought a new duvet. We also found a new dresser and moved the too-skinny chest of drawers to another room.

Bathroom – In Progress
Here’s our master bathroom. Again, more of that builder-grade loveliness. Frameless mirror, honey cabinetry, linoleum.

And here’s the most awkwardly angled photo in the world. Haha. We hung open shelves, painted, replaced the lights (and switch to daylight bulbs to make it less yellow in the room, since it doesn’t get natural light), and got new hardware.

Guest Room
I’m so embarrassed to show these next two rooms. When we moved in, we had a lot of stuff with no home. We started letting it accumulate in the spare rooms. Sigh.

We got our act together and turned this room into a guest room. Oh! Surprise, there was a futon in that picture above, haha.

A new bed sort of fell into our laps. We haven’t done too much to this room – painted, added curtains, made the lamp pretty, and painted a thrifted dresser.
Spare Room – In Progress
And our other embarrassing spare room. Note the demin curtains. Blergh.

We took a different approach in this room, painting it a crazy bold color and hanging bright curtains in a contrasting color.

Hall Bath – DONE!
The hall bathroom was a vision of boring. Mmm, cream everywhere.

The cheap cabinet, lights and sink had to go.

This is our most complete room to date.

We reused the vanity, laid time that was leftover from our backsplash project, and accessorized the heck out of the room for around $600.

Certainly a huge improvement. You can read all about the makeover here.

The links here don’t cover all the projects we’ve done. If you want to see more, head over to our Project Catalog. And yes, it’s probably a few months out of date. Sorry 🙁








