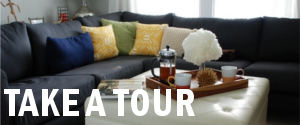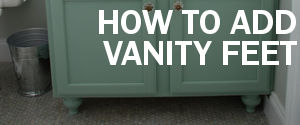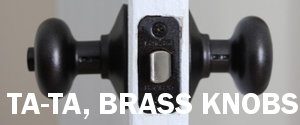I’ve mentioned it before: our little house has a storage problem. I imagine it’s a problem in most small homes. Because our outdoor space is especially limited, we store 95% of our tools and supplies inside, in a bedroom closet. Not ideal. But we’re trying to make the best of it.

The second largest closet (the first being our master closet, which is a walk-in, thank goodness) is in the guest room. It’s the only tool storage solution (for now) since the other bedroom will be a nursery very, very soon.
I looked into closet shelving systems to mount in the nook pictured above. The space is 23″ wide and 18″ from the corner to the door frame. Apartment Therapy has a nice write-up of several shelving systems. But none of them worked. The IKEA option was 2″ too wide. The ShelfTrack and FastTrack systems might have worked, except for a tiny problem: a lack of appropriately placed studs in the closet.

Now, you can install both systems without studs. You just have to use anchors on the tracks. Was I willing to take that risk, knowing the shelves would be holding paint cans, power tools and other heavy things? Uuuh. No.
So I devised a little plan that, in progress, looks goofy. But I promise, it’ll (probably?) look fine when I’m finished. Ha.
First, evenly spaced cleats along the back wall. I cut five 1″ x 2″ pine pieces, measured, leveled and attached them to the wall with a couple of nails from my Ryobi nailer. (I wanted everything in place and leveled before going in with wood screws.)

Ditto to the side cleats. Here, the length depends on the depth of the shelves. I’m using two 8″ boards for 14.5″ deep shelves (nominal vs. actual wood dimensions cuts 1.5″ from the width of the boards). So 14.5″ minus the 0.75″ from the back cleat = 13.75″ for the length of each side cleat.
While positioning the side cleats, I used a scrap piece of wood to make sure everything was level. Nothing more annoying than a wobbly shelf, right?

Here’s what it looked like at this point. Good to go? Nope! I mentioned a stud problem. See the right wall? The only stud is in the corner. Not great for supporting those paint cans and power tools.

To make it super sturdy, I mounted four vertical supports along three studs. Yes, the fourth support (near the door frame) is a FRAUD. It supports nothing, but…you know…symmetry!

A closer look at the supports. I left just enough room for the shelves to scoot in there.

At this point, everything was mounted with a couple of measly brad nails. I grabbed some wood nails and went to town. I put one screw in each stud for the horizontal cleats and three in each vertical support. What can I say? I’m slightly paranoid about collapsing shelves. The faux support got a half dozen nails.

I put a shelf in there to test it, and I’m happy to report the cleats are STURDY. They’re not going anywhere.

Like I said at the beginning of the post, the progress looks pretty goofy. I’m in the process of priming the cleats and shelves. I’m going to paint them white. Not sure about the closet walls. Maybe I can go crazy with ombre color blocks? Some funky wallpaper? So many options. Any ideas?













We have the same storage issue in our house and I’ve been wanting to do this same thing in a few of our closets! I can’t wait to see it finished!