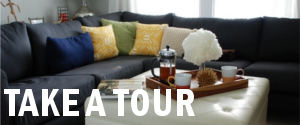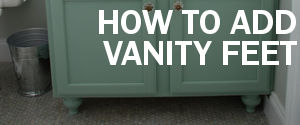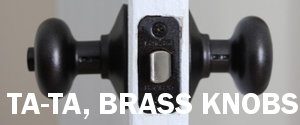Our bedroom closet has a serious problem. The closet layout is terrible. Turrrible, I tell you!

Not convinced? Let’s take a closer look. The two vertical shoe racks (only one is pictured) take up too much space. In the center picture, you can see a bottom shelf that’s wasted because there are clothes blocking it. Beneath that, we have our clothes hampers, rendering that hanging space useless. In the third photo, the wire shelving isn’t high enough to keep my long dresses off the floor (yuck).

The lack of storage space leads to a very messy closet, as well. I’m not a fan. So I brainstormed and sketched and Pinterested my little heart out until I came to this design that you might recognize if you follow me on Instagram:

Basically, this closet layout maximizes shelf space while maintaining room for hanging clothes and moving around. All my dresses will be off the floor (hallelujah) and we’ll have a lower bar that’s functional. Here’s a supplies and ideas board:

We’ll need four closet rod brackets and eight regular brackets. I picked two colors from Olympic, Milk Paint and Weeping Willow, for the shelves and walls, respectively. I threw in the blue to show how it’ll coordinate with our bedroom wall colors. I’d also like to replace the light fixture (this one from Home Depot is $109, but we’d like to spend less than that) and get a shoe cubby.
Since Ryan and I have come to a consensus on the shelving and organization, we’re going to start tearing down the white wire shelving to make way for wooden 1″ x 12″ boards. I’m pretty excited. This will be a totally customized closet and I’m so looking forward to building it!













